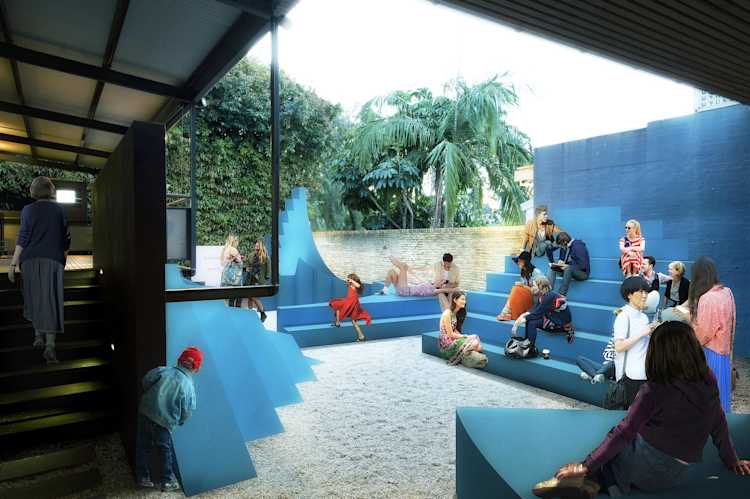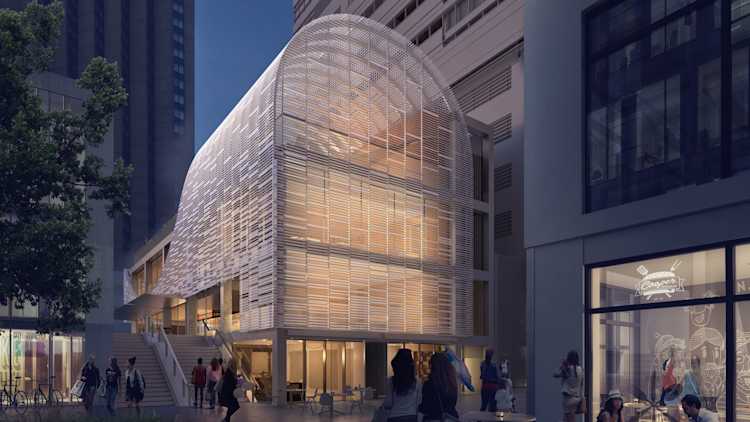
Aero Apartments
Aero Apartments comprise of 96 one and two bedroom apartments in Lidcombe NSW, within walking distance of the local shops, parks and train station.
The design extends the surrounding landscape into the site, giving the impression that the building is sitting within a landscape setting, and thereby reducing the scale of the property and adding to the rich streetscape character. The ground floor of the building is set in, allowing for large amounts of landscape at street level.
The speckled brick façade above has a materiality, scale and proportion that both refers to and compliments the streetscape and local character. The facade is designed as a gradient between wall and frame, between ground and sky, and between privacy and views. The base of the facade is more enclosed, providing privacy from the street. The upper levels are more open to the expansive views to the city and beyond. The facade also responds environmentally, with a more enclosed southern facade, meaning the building will look different from all angles.
Client
Horngold Pty Ltd
Location
Taylor Street, Lidcombe, Sydney NSW
Year
2020
Expertise
Architecture, Interior Architecture








Previous Project
Next Project
View Project







