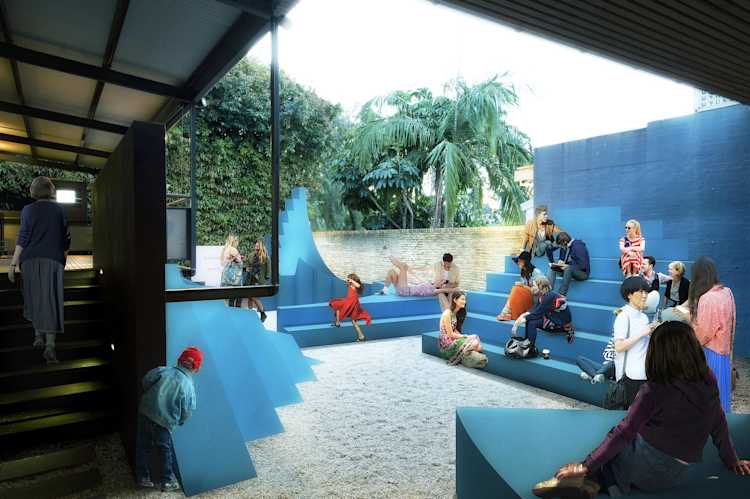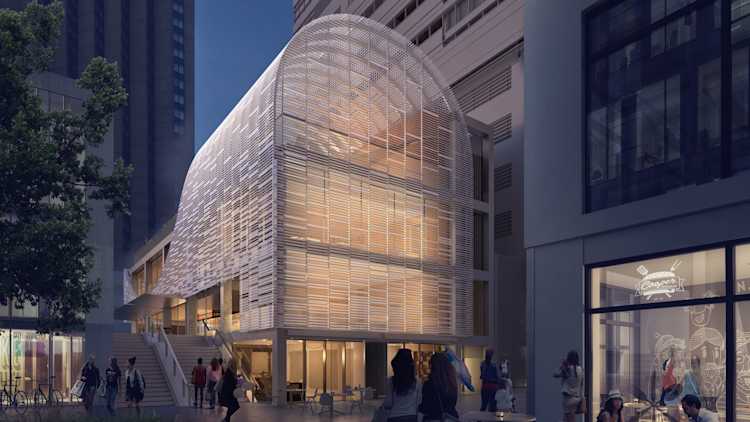
Jacksons on George
The great Australian pub reimagined
Situated at the North end of George Street and part of the new Circular Quay development, Jacksons on George has long been a famous pub and entertainment venue in Sydney’s Central Business District.
The site and surrounds are being redeveloped into a vibrant city quarter which will also include a new office tower, community building, plaza and laneways. As part of this project, in 2016, Lendlease launched an invited design competition for the redevelopment of Jacksons on George. The competition brief called for a public and inviting building with active edges, open frontages, flexibility and a roof top venue.
Studio Hollenstein successfully won the competition with a design that sought to create a template for the modern urban Australian pub. Our design sought to achieve the concurrent objectives of inspiring public interest and appeal, attracting repeat custom, and being functional to enable the successful commercial operation and financial viability of the venue.
A centrepiece of the design is that the building will be wrapped in a white ceramic veil, inspired by the classic Australian pub tile and the shimmer of the water of Sydney Harbour. The building’s curved form, evoking sail boats, is influenced by the history of the site as a former boat yard, and celebrates its unique location close to Sydney Harbour and the world-renowned “sails” of the Sydney Opera House.
Over four exciting levels, the social destination will feature a modern Australian gastro pub, a restaurant, laneway retail, and an outdoor rooftop bar that overlooks the new George Street Public Plaza and laneway network. Each of the four levels achieves a unique atmosphere and outlook that will engage customers and employees and connect them to the surrounding precinct.
The ground level of Jacksons on George is designed to leverage the social quality of the precinct, with the new George Street Public Plaza and laneways, and the recently pedestrianised George St, which acts as a “spine” of the Sydney CBD. The scheme also mediates between the intimacy of the new plaza and laneway network at ground level, and the larger scale of the adjacent Circular Quay Tower office building designed by Foster + Partners.
Client
Lendlease
Location
176 George St, Sydney NSW
Year
Competition Win 2016, Completed 2023
Scale
1,800 sqm
Budget
AUD $16 million
Expertise
Architecture, Urban Design
Collaborators
Arup (Structure) Inhabit (Facade Engineer)

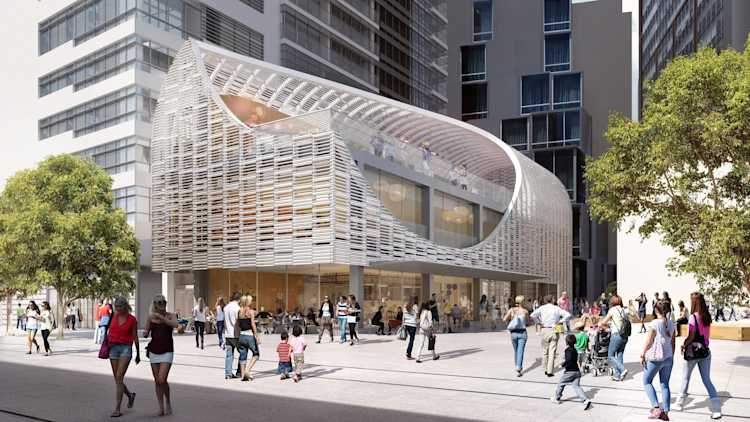
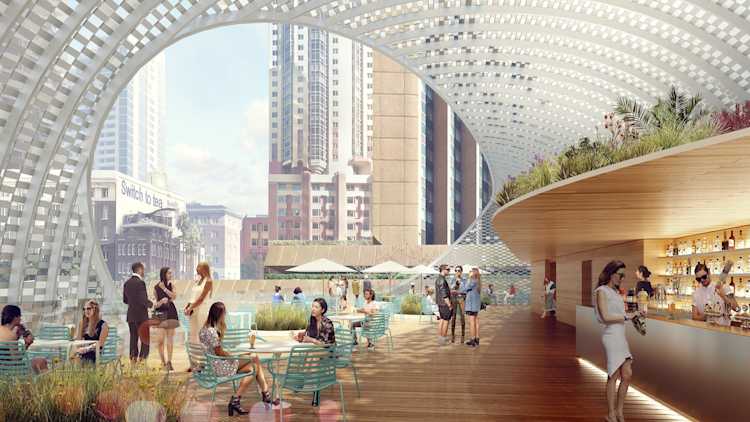
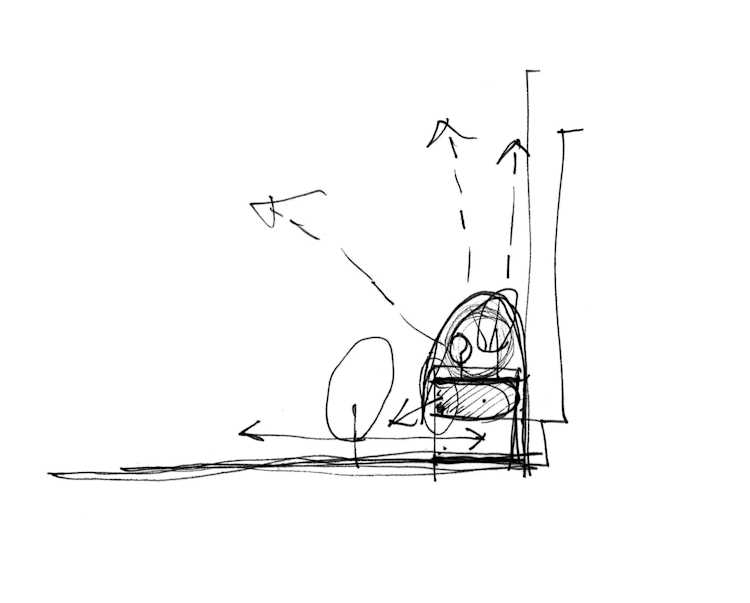
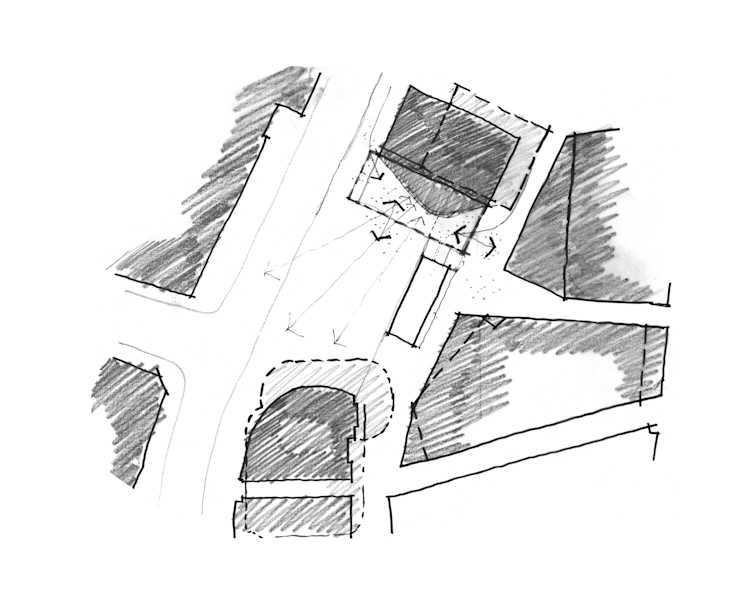
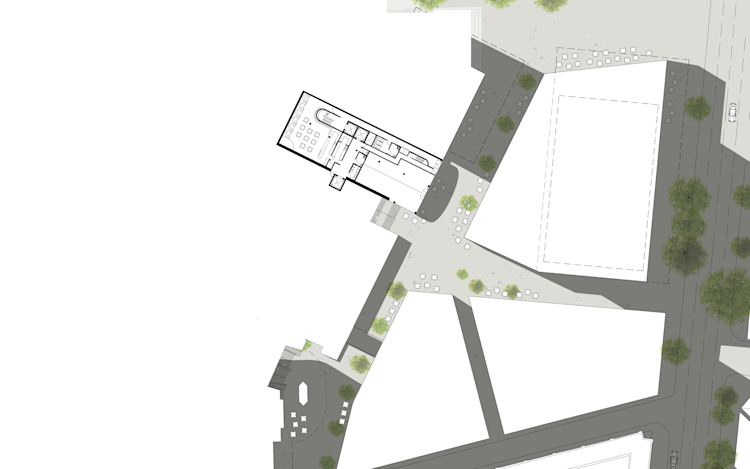
Lower Ground (laneway level) - Laneway retail and speakeasy
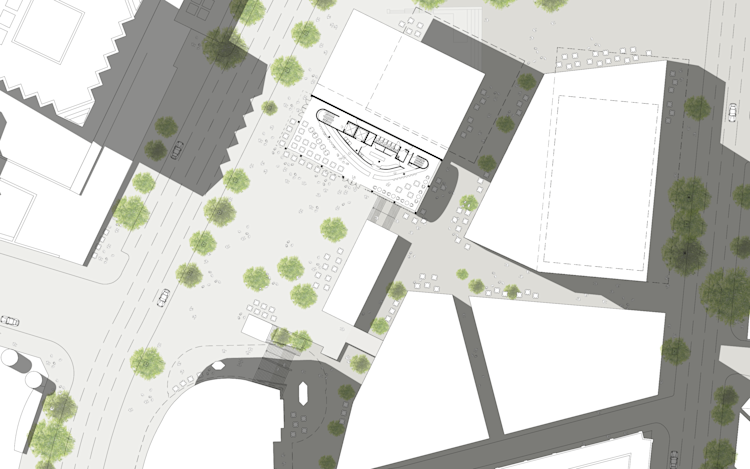
Ground Floor (George Street) - Gastropub
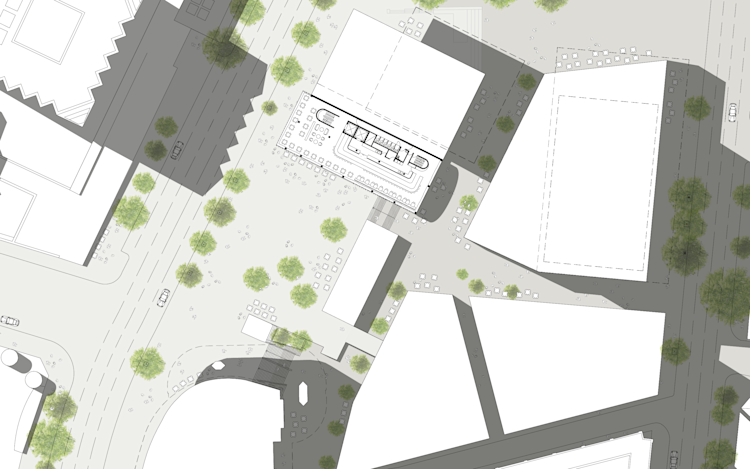
Level 1 - Restaurant
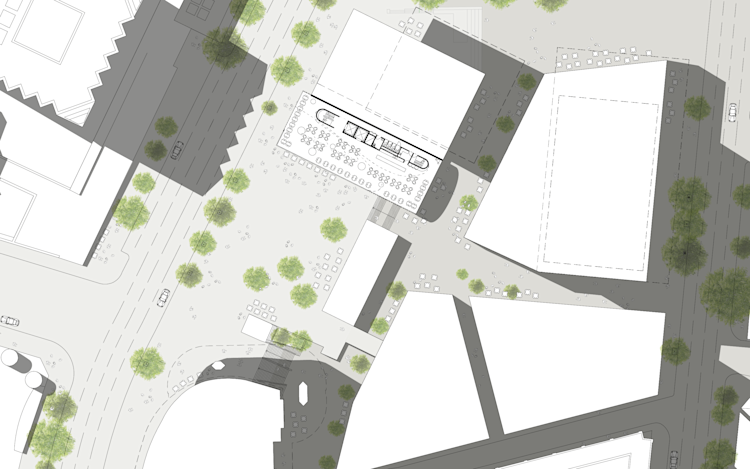
Level 2 - Rooftop Bar
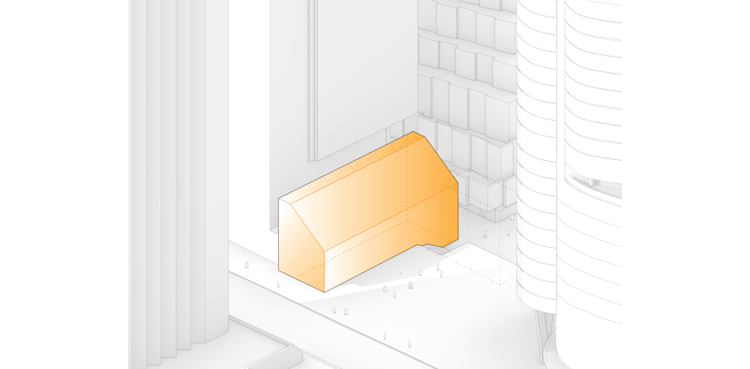
DCP envelope
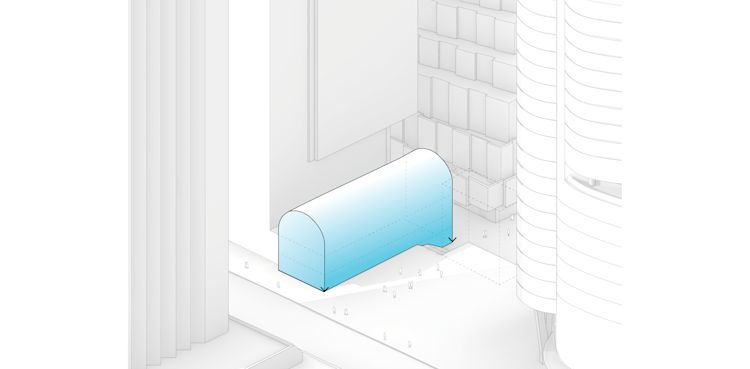
Vaulted form
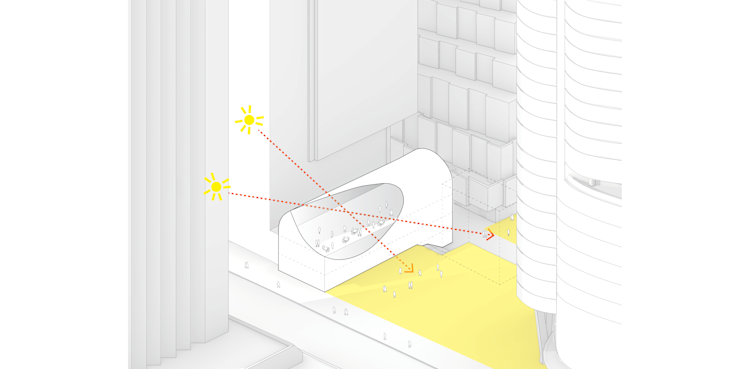
Solar slice
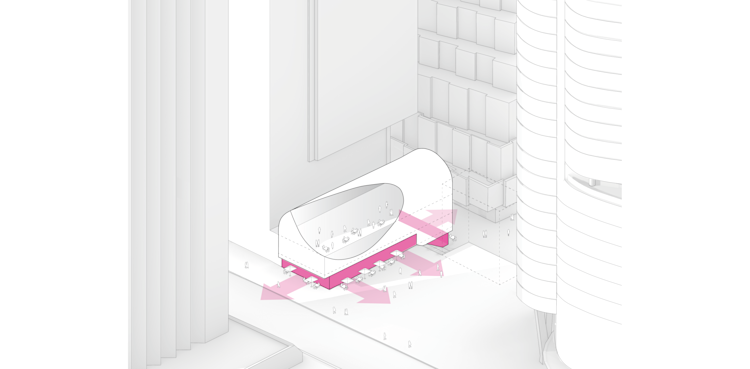
Active edges
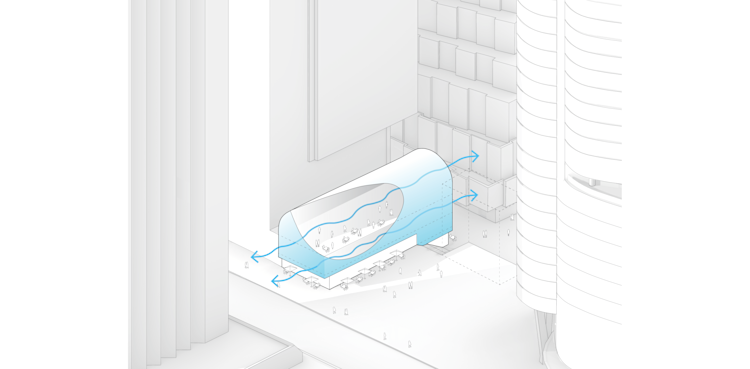
Natural ventilation
Previous Project
Next Project
View Project
